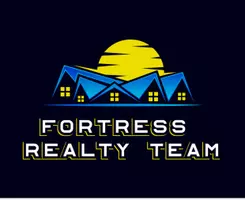15012 Gibbon TER NW Ramsey, MN 55303
UPDATED:
Key Details
Property Type Townhouse
Sub Type Townhouse Quad/4 Corners
Listing Status Active
Purchase Type For Sale
Square Footage 1,769 sqft
Price per Sqft $197
Subdivision Lynwood
MLS Listing ID 6709475
Bedrooms 3
Full Baths 2
Half Baths 1
HOA Fees $228/mo
Year Built 2025
Tax Year 2025
Contingent None
Lot Dimensions TBD
Property Sub-Type Townhouse Quad/4 Corners
Property Description
Discover The Revere—a thoughtfully designed home offering exceptional space, comfort, and style. Featuring three spacious bedrooms, three luxurious baths, a convenient upper-level laundry, and a versatile loft, this home provides everything you need for modern living.
The open-concept main level is designed for effortless gatherings, with a bright and inviting Great Room flowing seamlessly into a chef-inspired kitchen featuring quartz countertops, a stylish ceramic tile backsplash, and elegant shaker-style cabinetry—a perfect blend of function and beauty.
Nestled in a vibrant community, enjoy easy access to local shops, Highway 10, and the Northstar Commuter Rail, making travel to central Minneapolis simple and convenient.
A home that balances sophistication, comfort, and accessibility—don't miss the chance to make The Revere yours!
Location
State MN
County Anoka
Community Lynwood
Zoning Residential-Multi-Family
Rooms
Basement Slab
Dining Room Breakfast Bar, Informal Dining Room
Interior
Heating Forced Air
Cooling Central Air
Fireplace No
Appliance Air-To-Air Exchanger, Dishwasher, Disposal, Freezer, Humidifier, Microwave, Range, Refrigerator, Stainless Steel Appliances, Tankless Water Heater
Exterior
Parking Features Attached Garage, Asphalt
Garage Spaces 2.0
Roof Type Age 8 Years or Less,Asphalt
Building
Lot Description Sod Included in Price, Underground Utilities
Story Two
Foundation 680
Sewer City Sewer/Connected
Water City Water/Connected
Level or Stories Two
Structure Type Brick/Stone,Other,Shake Siding,Vinyl Siding
New Construction true
Schools
School District Anoka-Hennepin
Others
HOA Fee Include Maintenance Structure,Lawn Care,Other,Maintenance Grounds,Professional Mgmt,Snow Removal
Restrictions Architecture Committee,Pets - Cats Allowed,Pets - Dogs Allowed,Pets - Number Limit




