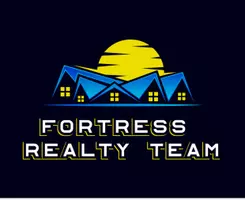2714 Colleen ST NE Rochester, MN 55906
UPDATED:
Key Details
Property Type Single Family Home
Sub Type Single Family Residence
Listing Status Active
Purchase Type For Sale
Square Footage 3,370 sqft
Price per Sqft $162
Subdivision Emerald Hills 2Nd
MLS Listing ID 6721980
Bedrooms 4
Full Baths 3
Half Baths 1
Year Built 2001
Annual Tax Amount $5,642
Tax Year 2024
Contingent None
Lot Size 10,018 Sqft
Acres 0.23
Lot Dimensions 127 x 80
Property Sub-Type Single Family Residence
Property Description
Step into the bright and spacious living room, featuring soaring ceilings and oversized windows that flood the space with natural light, while offering peaceful views of the fully fenced backyard with no rear neighbors. A charming double-sided fireplace connects the inviting living area to the dining room, creating a warm and sophisticated ambiance. Walk out from the dining area to enjoy the newly stained deck—perfect for outdoor dining, entertaining guests, or simply relaxing in a quiet, private setting.
The thoughtfully designed main level includes a luxurious primary suite with a large walk-in closet and a spa-like full bathroom that features double vanities, a jacuzzi tub, and a custom-tiled walk-in shower. There's also a versatile bonus room, perfect for a home office, creative studio, or formal dining. The kitchen boasts gleaming granite countertops, a sleek new sink and faucet, high-end stainless steel appliances, a modern slide-in gas range, and a walk-in pantry.
Upstairs, you'll find two generously sized bedrooms filled with natural light, along with a well-appointed full bathroom—ideal for kids, guests, or flexible use.
The spacious, finished lower level is a versatile haven for family fun and entertaining. It features durable, contemporary LVP flooring and offers plenty of room for a pool table, foosball table, ping pong table, and a cozy sitting or TV area. Let your imagination turn this expansive area into the ultimate rec room or lounge. There's also a fourth bedroom with a walk-in closet and a full bathroom with double vanities, making it perfect for overnight guests or a private living space.
Recent upgrades include a brand-new roof and a high-efficiency furnace for long-term peace of mind. Ideally located near the NE Mayo Clinic, top-rated Century High School, and a serene city park, this home also offers quick access to shopping centers and vibrant downtown Rochester.
Don't miss your chance to own this exceptional property in one of the area's most sought-after communities—schedule your private showing today!
Location
State MN
County Olmsted
Zoning Residential-Single Family
Rooms
Basement Full
Interior
Heating Forced Air
Cooling Central Air
Fireplaces Number 1
Fireplace Yes
Appliance Air-To-Air Exchanger, Dishwasher, Dryer, Electric Water Heater, Humidifier, Microwave, Range, Refrigerator, Water Softener Owned
Exterior
Parking Features Attached Garage
Garage Spaces 3.0
Fence Chain Link
Roof Type Asphalt
Building
Story Modified Two Story
Foundation 1510
Sewer City Sewer - In Street
Water City Water - In Street
Level or Stories Modified Two Story
Structure Type Vinyl Siding
New Construction false
Schools
Elementary Schools Jefferson
Middle Schools Kellogg
High Schools Century
School District Rochester




