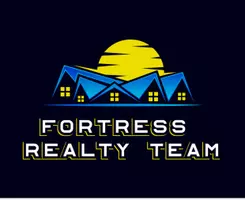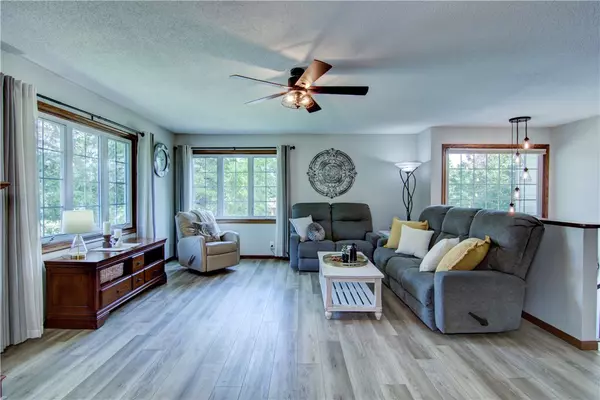2110 Carter ST Eau Claire, WI 54703
UPDATED:
Key Details
Property Type Single Family Home
Sub Type Single Family Residence
Listing Status Active
Purchase Type For Sale
Square Footage 2,179 sqft
Price per Sqft $169
MLS Listing ID 1594142
Style Bi-Level
Bedrooms 4
Full Baths 3
HOA Y/N No
Abv Grd Liv Area 1,754
Year Built 1980
Annual Tax Amount $4,805
Tax Year 2024
Lot Size 0.999 Acres
Acres 0.999
Property Sub-Type Single Family Residence
Property Description
Location
State WI
County Eau Claire
Rooms
Other Rooms Shed(s)
Basement Full
Interior
Interior Features Ceiling Fan(s)
Heating Baseboard
Cooling Wall Unit(s), Wall/Window Unit(s)
Fireplaces Number 3
Fireplaces Type Three, Gas Log
Fireplace Yes
Window Features Window Coverings
Appliance Dryer, Dishwasher, Freezer, Microwave, Other, Oven, Range, Refrigerator, See Remarks, Washer
Exterior
Parking Features Attached, Garage, Garage Door Opener
Garage Spaces 2.0
Garage Description 2.0
Water Access Desc Public
Porch Deck, Four Season, Patio
Building
Entry Level Multi/Split
Foundation Block
Sewer Public Sewer
Water Public
Architectural Style Bi-Level
Level or Stories Multi/Split
Additional Building Shed(s)
New Construction No
Schools
School District Eau Claire Area
Others
Tax ID 221111548
Virtual Tour https://tours.spinvision.com/idx/276974




