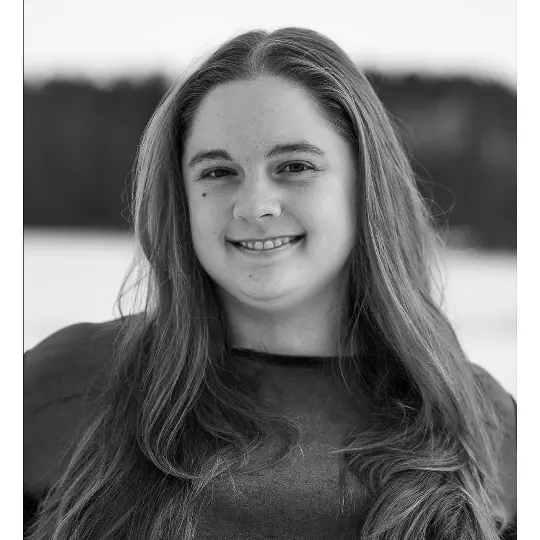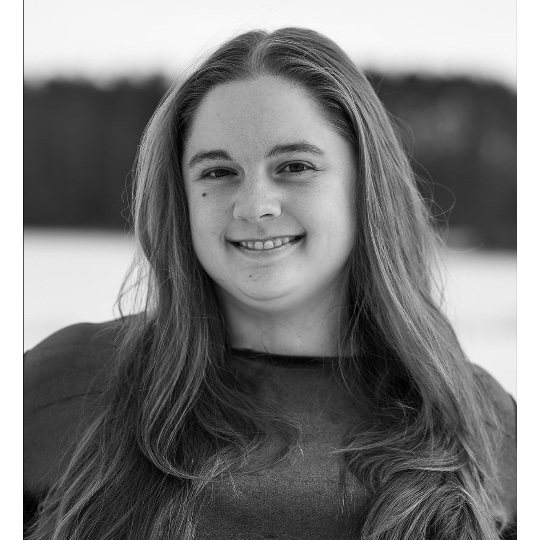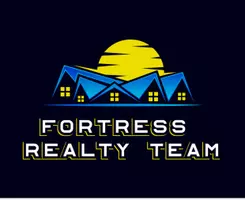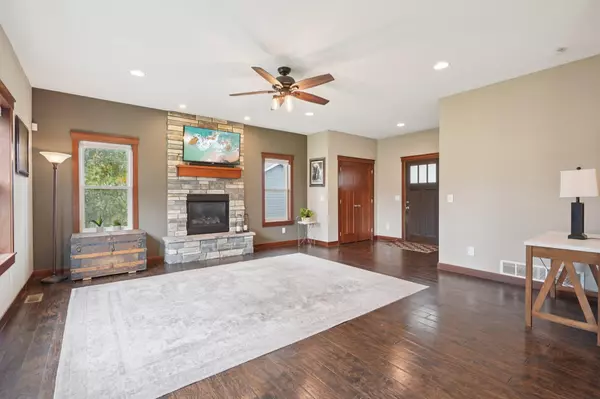1129 Briarwood BLVD Roberts, WI 54023

Open House
Fri Sep 26, 4:30pm - 6:00pm
UPDATED:
Key Details
Property Type Single Family Home
Sub Type Single Family Residence
Listing Status Active
Purchase Type For Sale
Square Footage 1,932 sqft
Price per Sqft $217
Subdivision Rolling Mdws Add 04
MLS Listing ID 6787512
Bedrooms 3
Full Baths 1
Half Baths 1
Three Quarter Bath 1
Year Built 2017
Annual Tax Amount $5,284
Tax Year 2025
Contingent None
Lot Size 0.270 Acres
Acres 0.27
Lot Dimensions 137x86x135x86
Property Sub-Type Single Family Residence
Property Description
Location
State WI
County St. Croix
Zoning Residential-Single Family
Rooms
Basement Daylight/Lookout Windows, Drain Tiled, Full, Concrete, Sump Pump, Unfinished, Walkout
Dining Room Kitchen/Dining Room, Living/Dining Room
Interior
Heating Forced Air
Cooling Central Air
Fireplaces Number 1
Fireplaces Type Gas, Living Room, Stone
Fireplace Yes
Appliance Dishwasher, Dryer, Water Filtration System, Water Osmosis System, Microwave, Range, Refrigerator, Stainless Steel Appliances, Tankless Water Heater, Washer, Water Softener Owned
Exterior
Parking Features Attached Garage, Asphalt
Garage Spaces 3.0
Roof Type Age 8 Years or Less
Building
Story Two
Foundation 960
Sewer City Sewer/Connected
Water City Water/Connected
Level or Stories Two
Structure Type Brick/Stone,Shake Siding,Vinyl Siding
New Construction false
Schools
School District Saint Croix Central
Others
Virtual Tour https://wellcomemat.com/embed/57db515ca2b51mbb9?mls=1




