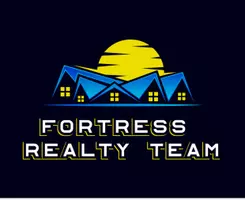For more information regarding the value of a property, please contact us for a free consultation.
1549 126th ST Richmond Twp, WI 54017
Want to know what your home might be worth? Contact us for a FREE valuation!

Our team is ready to help you sell your home for the highest possible price ASAP
Key Details
Sold Price $390,900
Property Type Single Family Home
Sub Type Single Family Residence
Listing Status Sold
Purchase Type For Sale
Square Footage 3,201 sqft
Price per Sqft $122
Subdivision Being Cherry Knolls 1St Add
MLS Listing ID 5553809
Sold Date 06/05/20
Bedrooms 4
Full Baths 3
Half Baths 1
Year Built 2005
Annual Tax Amount $4,240
Tax Year 2019
Contingent None
Lot Size 1.810 Acres
Acres 1.81
Lot Dimensions varies
Property Sub-Type Single Family Residence
Property Description
Luxurious and beautiful two story home on a quiet country cul-de-sac. The features include: new roof, new furnace, hardwood floors, gas fireplace, wrap around porch, large deck, Pella wood windows, new quartz counter tops, and stainless-steel appliances. This home offers a private backyard with play set, maintenance free siding, stone columns, fully fenced yard, and many perennials in landscape with fresh mulch. Easy access to I-94 and the twin-cities. Schedule a showing today to see all the features and quality construction for yourself!
Location
State WI
County St. Croix
Zoning Residential-Single Family
Rooms
Basement Daylight/Lookout Windows, Drain Tiled, Drainage System, Egress Window(s), Finished, Full, Insulating Concrete Forms, Slab, Sump Pump
Dining Room Eat In Kitchen, Kitchen/Dining Room, Separate/Formal Dining Room
Interior
Heating Forced Air, Fireplace(s)
Cooling Central Air
Fireplaces Number 1
Fireplaces Type Gas, Living Room
Fireplace Yes
Appliance Dishwasher, Dryer, Exhaust Fan, Water Osmosis System, Microwave, Range, Refrigerator, Trash Compactor, Washer, Water Softener Owned
Exterior
Parking Features Attached Garage, Asphalt, Garage Door Opener, Insulated Garage, Secured, Storage
Garage Spaces 3.0
Fence Full, Wood
Pool None
Roof Type Asphalt, Pitched
Building
Lot Description Corner Lot, Tree Coverage - Medium
Story Two
Foundation 1021
Sewer Private Sewer, Tank with Drainage Field
Water Private, Well
Level or Stories Two
Structure Type Brick/Stone, Metal Siding, Steel Siding, Vinyl Siding
New Construction false
Schools
School District New Richmond
Read Less




