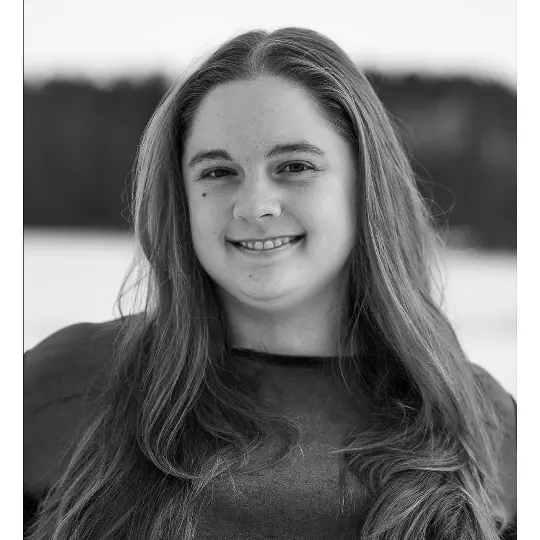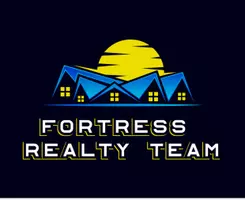For more information regarding the value of a property, please contact us for a free consultation.
513 Autumn DR Altoona, WI 54720
Want to know what your home might be worth? Contact us for a FREE valuation!

Our team is ready to help you sell your home for the highest possible price ASAP
Key Details
Sold Price $312,000
Property Type Single Family Home
Sub Type Single Family Residence
Listing Status Sold
Purchase Type For Sale
Square Footage 2,210 sqft
Price per Sqft $141
Subdivision Barland Prairie
MLS Listing ID 1547526
Sold Date 11/06/20
Style One Story
Bedrooms 5
Full Baths 3
HOA Y/N No
Abv Grd Liv Area 1,495
Year Built 2018
Annual Tax Amount $4,738
Tax Year 2019
Lot Size 8,929 Sqft
Acres 0.205
Property Sub-Type Single Family Residence
Property Description
Built in 2018, this ranch style home features an 8'x22' concrete open porch & zero entry. High quality materials & construction; green-built certified & exceeding Focus on Energy standards. Includes Marvin Ingrety-Ultrex windows, maintenance free exterior, Heil, 2 stage furnace, radon mitigation & 9' ceilings on first floor. Main floor offers open concept living with oversized windows throughout. Hickory cabinets, quartz counters, crown molding, stainless appliances & large island in the kitchen, 1st floor laundry & mudroom, large master bedroom w/WIC & tray ceiling, 2 additional bedrooms & one full bath. 1/2 open staircase to lower level with family room, 4th & 5th bedrooms, 3rd full bath & large utility room/storage. 12'x12' concrete patio off dining area, fenced-in yard & sprinkler system! Conveniently located with access to major highways & just off the public trail (no shoveling a sidewalk!), a short walk to River Prairie.
Location
State WI
County Eau Claire
Area 04 - Altoona Schl/City
Rooms
Other Rooms None
Basement Full, Partially Finished
Interior
Interior Features Ceiling Fan(s)
Heating Forced Air
Cooling Central Air
Fireplaces Type None
Fireplace No
Appliance Dryer, Dishwasher, Gas Water Heater, Microwave, Oven, Range, Refrigerator, Washer
Laundry Main Level
Exterior
Exterior Feature Fence, Sprinkler/Irrigation
Parking Features Attached, Concrete, Driveway, Garage, Garage Door Opener
Garage Spaces 2.0
Garage Description 2.0
Fence Yard Fenced
Water Access Desc Public
Porch Concrete, Open, Patio, Porch
Building
Story 1
Entry Level One
Foundation Poured
Sewer Public Sewer
Water Public
Architectural Style One Story
Level or Stories One
Additional Building None
Schools
School District Altoona
Others
Tax ID 18201-2-270922-420-2031
Financing VA
Read Less




