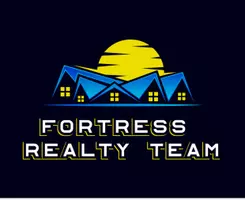For more information regarding the value of a property, please contact us for a free consultation.
1368 141st ST New Richmond, WI 54017
Want to know what your home might be worth? Contact us for a FREE valuation!

Our team is ready to help you sell your home for the highest possible price ASAP
Key Details
Sold Price $490,000
Property Type Single Family Home
Sub Type Single Family Residence
Listing Status Sold
Purchase Type For Sale
Square Footage 3,089 sqft
Price per Sqft $158
MLS Listing ID 5751474
Sold Date 06/25/21
Bedrooms 4
Three Quarter Bath 3
Year Built 2003
Annual Tax Amount $3,924
Tax Year 2021
Contingent None
Lot Size 1.530 Acres
Acres 1.53
Lot Dimensions Varies
Property Sub-Type Single Family Residence
Property Description
Custom floor plan on over an acre and a half on a private lot with mature trees and bonus open space. An inviting front door leads to a roomy Foyer with oversized closet and adjacent, spacious Garage. The Great Room with vaulted ceiling and stone gas fireplace has plenty of natural light and an open concept. Dining space offers direct access to an amazing deck. The Kitchen has plenty of storage with a walk-in pantry, large island and SS appliances. The Owner's suite includes a walk-in closet with built-ins, heated bathroom floor, walk-in shower and a door to the outdoor hot tub. There is also a 2nd Bedroom with walk-in closet on the upper level, as well as a Bath with heated floor and a laundry area. A finished lower-level walkout has a Family Room with gas fireplace and wet bar for entertaining and a door leading toa Patio with the perfect grilling spot and built-in fire pit. 2 more bedrooms, a bath with heated floor and utility room finish the downstairs. Don't miss out on this one!
Location
State WI
County St. Croix
Zoning Residential-Single Family
Rooms
Basement Block, Crawl Space, Daylight/Lookout Windows, Egress Window(s), Finished, Full, Walkout
Dining Room Informal Dining Room, Kitchen/Dining Room, Living/Dining Room
Interior
Heating Forced Air, Fireplace(s), Radiant Floor
Cooling Central Air
Fireplaces Number 2
Fireplaces Type Family Room, Gas, Living Room
Fireplace Yes
Appliance Dishwasher, Disposal, Dryer, Exhaust Fan, Humidifier, Gas Water Heater, Microwave, Range, Refrigerator, Washer, Water Softener Owned
Exterior
Parking Features Attached Garage, Asphalt, Electric, Garage Door Opener, Storage
Garage Spaces 3.0
Fence Composite, Partial, Privacy
Pool None
Roof Type Age 8 Years or Less,Asphalt,Pitched
Building
Lot Description Corner Lot, Irregular Lot, Sod Included in Price, Tree Coverage - Heavy, Underground Utilities
Story Split Entry (Bi-Level)
Foundation 1700
Sewer Mound Septic, Private Sewer
Water Private, Well
Level or Stories Split Entry (Bi-Level)
Structure Type Block,Brick/Stone,Metal Siding,Vinyl Siding
New Construction false
Schools
School District New Richmond
Read Less




