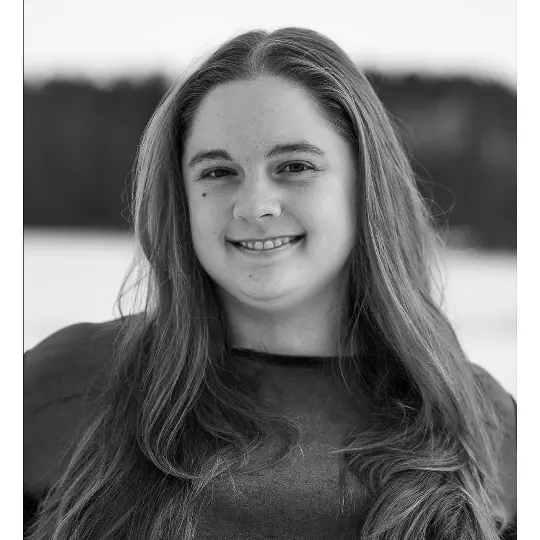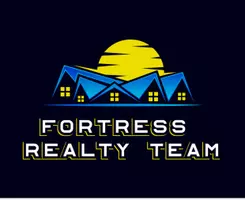For more information regarding the value of a property, please contact us for a free consultation.
403 S Willson DR Altoona, WI 54720
Want to know what your home might be worth? Contact us for a FREE valuation!

Our team is ready to help you sell your home for the highest possible price ASAP
Key Details
Sold Price $280,000
Property Type Single Family Home
Sub Type Single Family Residence
Listing Status Sold
Purchase Type For Sale
Square Footage 1,764 sqft
Price per Sqft $158
MLS Listing ID 1586442
Sold Date 12/10/24
Style Bi-Level
Bedrooms 4
Full Baths 2
HOA Y/N No
Abv Grd Liv Area 1,040
Year Built 1960
Annual Tax Amount $3,681
Tax Year 2023
Lot Size 10,890 Sqft
Acres 0.25
Property Sub-Type Single Family Residence
Property Description
This 4-bedroom, 2-bath Altoona home perfectly combines comfort and convenience. On the main level you'll find a large living room that flows well to the open kitchen, creating an inviting atmosphere for entertaining. Down the hall you'll find three beds and a full bathroom.
Head downstairs to discover an additional bedroom and full bath, along with a spacious family room that offers endless possibilities for relaxation and fun. The bonus space is perfect for a home office, playroom, or hobby area. The mechanical/laundry area remains unfinished, providing a great space for storing away decor and other season items.
Situated in a lovely established neighborhood, this home provides easy access to the bypass and is close to a variety of amenities. With satisfactory offer, seller will credit buyer to upgrade electric panel to circuit breakers. Don't miss out on the opportunity to make this wonderful property yours—schedule your showing today!
Location
State WI
County Eau Claire
Area 04 - Altoona Schl/City
Rooms
Other Rooms Shed(s)
Basement Full, Partially Finished
Interior
Heating Forced Air
Cooling Central Air
Fireplaces Type None
Fireplace No
Appliance Dishwasher, Gas Water Heater, Microwave, Oven, Range, Refrigerator
Exterior
Parking Features Attached, Concrete, Driveway, Garage
Garage Spaces 2.0
Garage Description 2.0
Fence Wood
Water Access Desc Public
Porch Deck
Building
Entry Level Multi/Split
Foundation Poured
Above Ground Finished SqFt 724
Sewer Public Sewer
Water Public
Architectural Style Bi-Level
Level or Stories Multi/Split
Additional Building Shed(s)
New Construction No
Schools
School District Altoona
Others
Tax ID 201212707000
Financing Conventional
Read Less




